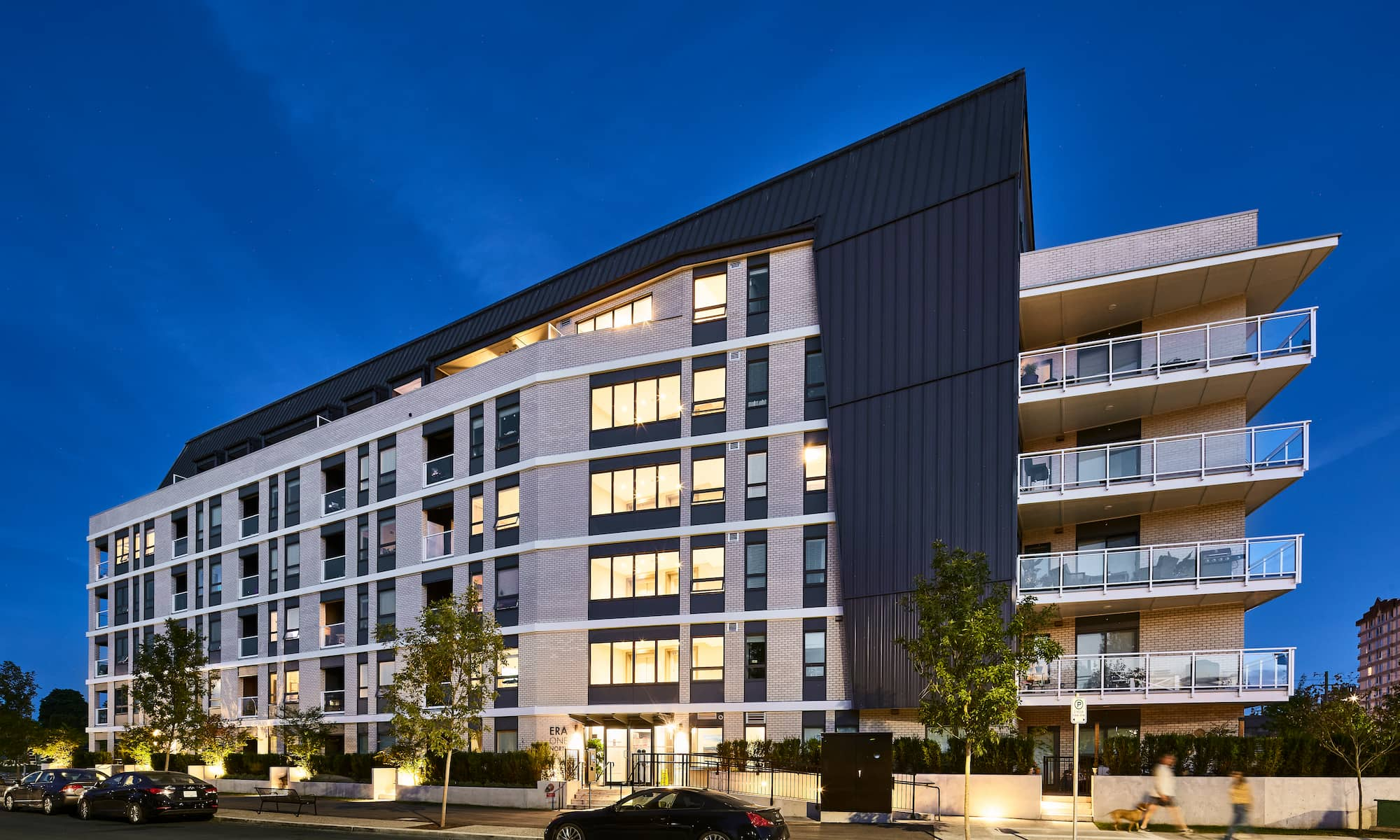At the South Bank Mixed-Use project in the Inglewood area of Calgary, Alberta, Clark Builders cohesively integrated a new building into the trendy older neighborhood. Despite the challenges of poor soil and groundwater conditions requiring installation of a full secant pile cut-off wall for the parkade, and an economic downturn impacting property and rent values and creating barriers to securing funding, the project came out a huge success. Upon completion, the building surpassed pre-pandemic projections, hitting full occupancy during the height of the pandemic.
As a mixed-use, high-density low-rise building, South Bank’s unique design creates distinct spaces within one building. The first space includes 62 residential suites with balconies and patios. These 62 suites are spread over 4 levels and total 52,000 square feet. Next are the seven townhouses totaling 6,3000 square feet, each with a raised loft. The townhouses face the rear-lane, offering privacy in the heart of the neighborhood. Third, a communal rooftop terrace with agricultural components and green roof offers a safe, secluded space for residents to connect and enjoy the outdoors. Finally, 12,000 square feet of retail space at the street level of the building (facing 9 Avenue) connect it to the surrounding community.
The success of the building lies in the lifestyle it created. For this trendy neighborhood, the mid to high level finishes throughout all the residential spaces, and character-rich exterior features incorporating stone, brick, composite panels, and large aluminum windows speak to the ideal residents of the space. While another draw is the pedestrian-friendly environment, the many residents who commute by car are also accommodated. The Clark Builders team self-performed concrete for a 30,000 square foot underground parkade. Each unit has a dedicated parking space, with retail parking spaces being split between the main site and one across the street. Over 12 electric charging stations are also available, helping to future-proof the building as electric vehicles become increasingly popular.
Throughout many environmental and financial challenges, the Clark Builders team used BIM and VDC extensively for construction modelling, along with 3D coordination, survey layout, and concrete lift drawings to successfully deliver this project.
JD Hill Investments Ltd.
Kasian Architecture Interior Design and Planning Ltd.
103,300 sq.ft.
Construction Management

.jpg)
.jpg)
.jpg)
.jpg)
.jpg)
Clark Builders recognizes that we live, work, and build across Canada on the ancestral lands of many First Nation, Métis, and Inuit communities. We also recognize the collective legitimacy of Aboriginal rights and title, and respect the diversity between and among First Nation, Métis, and Inuit across this nation. We value the contributions of Indigenous people as stewards of the lands we share, and we are committed to our role in the journey towards Truth and Reconciliation.
Privacy Policy | Code of Ethics | ©2024 Clark Builders, All rights reserved.